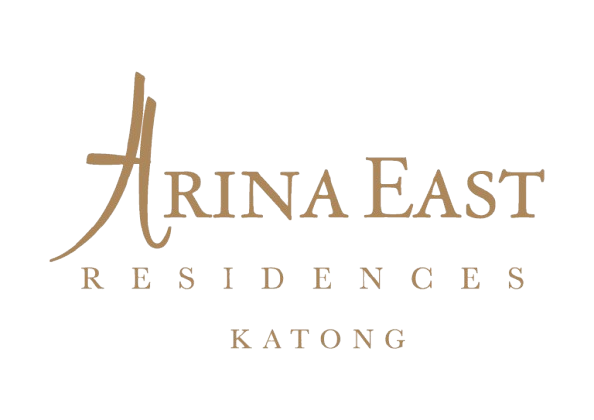107 Confirmed Units
ZACD Group Limited & Hong How Group
6C-6D Tanjong Rhu Road, Singapore
Freehold
Arina East Residences, a new freehold condominium along the prestigious Tanjong Rhu Road, presents an exclusive living experience with just 107 units spread over two 20-storey blocks. Designed by ONG & ONG PTE LTD, this luxury development offers close proximity to Katong Park MRT and panoramic views of the city’s skyline. With top-notch amenities and sleek architectural design, Arina East Residences is perfect for discerning homeowners seeking tranquility and convenience in one of Singapore’s most sought-after neighborhoods
*The information is subject to change and photos/images used are for illustration purposes only.
ZACD Group Limited and Hong How Group are behind Arina East Residences, combining their extensive experience to deliver a high-quality residential project that focuses on luxury, innovation, and strategic location.
Arina East Residences offers a bespoke residential experience with a limited collection of spacious units, well-appointed facilities, and thoughtful layouts designed to maximize comfort and style.
*The information is subject to change and photos/images used are for illustration purposes only.
*The information is subject to change and photos/images used are for illustration purposes only.
Situated at Tanjong Rhu Road, Arina East Residences is ideally located near the upcoming Katong Park MRT, providing easy access to various parts of the city while offering a serene residential environment.
With a PSF range of S$2,394 to S$2,926, Arina East Residences positions itself as a premium freehold investment, reflecting the exclusivity, luxury, and prime location it offers.
*The information is subject to change and photos/images used are for illustration purposes only.

ZACD Group Limited and Hong How Group are behind Arina East Residences, combining their extensive experience to deliver a high-quality residential project that focuses on luxury, innovation, and strategic location.

While every effort has been made to ensure the accuracy of this website’s content, neither the developer nor its appointed agents can guarantee the precision of the information provided. To the fullest extent allowed by law, the details, statements, and representations on this site should not be interpreted as factual assertions, offers, or warranties, whether explicit or implied, by the developer or its agents. They are not intended to form any part of a contract for the sale of housing units. Please note that visual elements, such as images and illustrations, are for artistic representation only and not factual depictions. The brand, colour, and model of all materials, fittings, equipment, finishes, installations, and appliances are subject to the architect’s selection, market availability, and the developer’s discretion. All information is accurate at the time of publication but may be subject to changes as required by relevant authorities or the developer. Floor areas are approximate and subject to final survey.